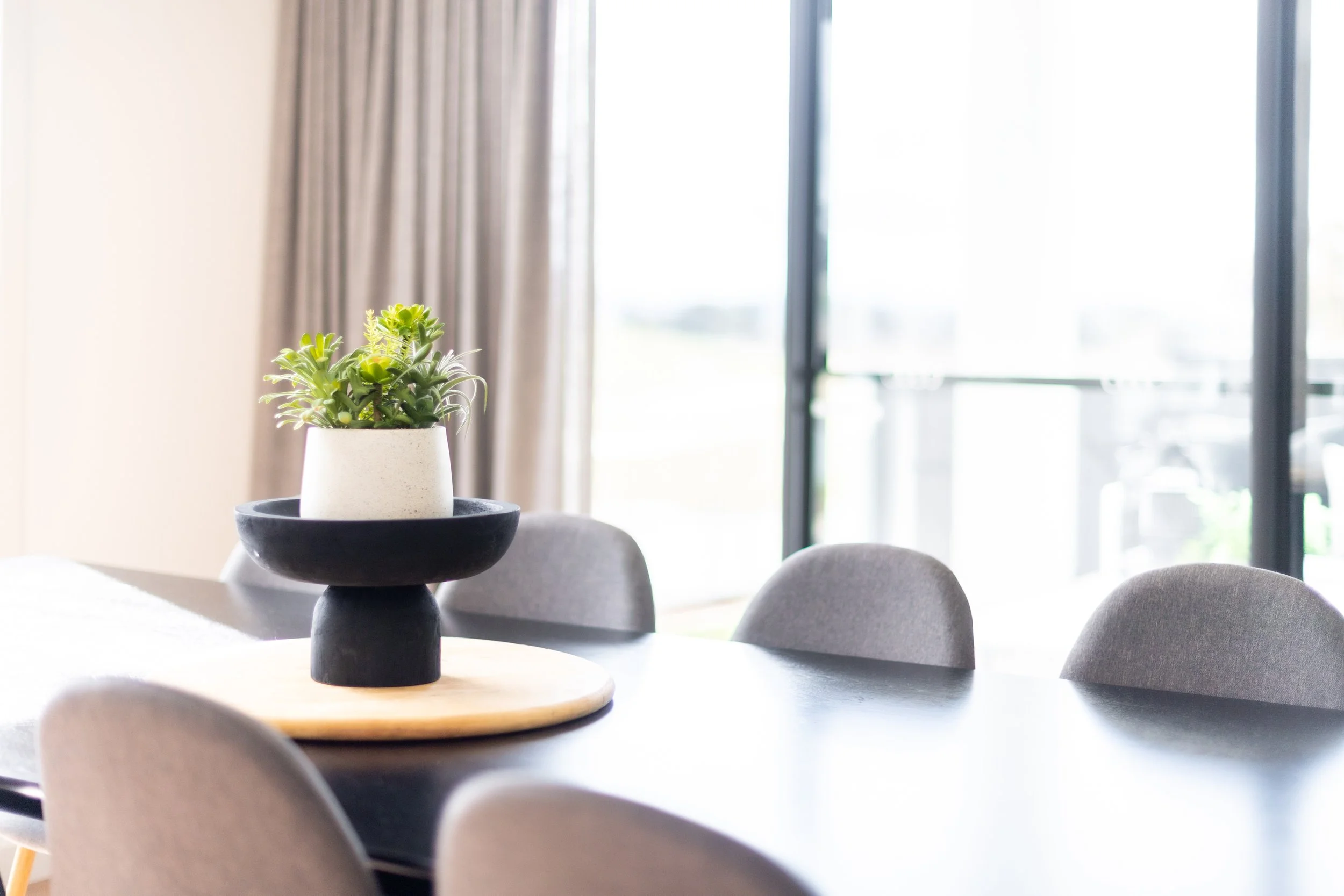55 Mugga Wy.
RED HILL
For Sale
BY NEGOTIATION
A GENERATIONALHOME ON ONE OF THE INNER SOUTH’S MOST DESIRED STREETS.
Built in 1963 and awarded Vogue Magazine's House of the Year, this stately residence stands as a testament to timeless elegance. Occupying a private 1946sqm Mugga Way land holding, this distinguished home has played host to multiple generations, ambassadors, and embassies over its time, embodying both sophistication and diplomatic significance.
Positioned to capture a perfect northerly aspect and tucked discreetly behind mature hedges, the home unfolds across an impressive 359sqm under roofline. The thoughtfully designed layout features both formal and informal living areas and vast landscaped grounds.
The home's stately presence is immediately apparent upon arrival. A grand entrance, shaded by ornamental grapevines and framed by neatly trimmed English box hedging, sets the tone for the elegance and charm found within. Ornate architectural details, rich timber finishes, and expansive windows overlooking the grounds enhance the sense of warmth and grandeur that defines this generational home.
Just footsteps from Canberra Grammar School and only minutes from Canberra Girls Grammar, this residence offers an unparalleled lifestyle in the heart of the Inner South. The combination of prestigious location, rich history, and timeless design makes this a rare opportunity to secure a truly remarkable home in one of Canberra's most coveted addresses.
A rare opportunity to immerse yourself in the timeless elegance and heritage of this generational home.
Total Living: 359m²
Block Size: 1946m²
EER: 0.0
Built: 1963
Rates: $3312 p.q
Land Tax: $7702 p.q (only if rented)
AUV: $2,483,600 (2024)
Rental Range: $1600-$2000 p.w
4 BED 2 bath 2 car
Bree Prince
0450 566 150
Jordan Bavaresco
0431 742 050
-
1946m² corner block located on one of the Inner South's most sought after streets
Formally featured in Vogue Magazine winning 'House of the Year'
No heritage restrictions
Surrounded by formal hedging & established gardens
Grand entrance shaded by ornamental grape vines & lined by English box hedging, with polished oak flooring & glass atrium
Formal lounge with bay window & regal open fireplace
Formal dining area with ability to seat 20+ guests
Designer kitchen featuring servery window, stone benchtops & butlers pantry
Kitchen appliances include Franke Italy integrated self cleaning fan oven & extra large 8 ring induction hob & Miele gas hob, extra large range hood, integrated microwave, integrated microwave combination oven & 2x standard sized dishwashers
Informal living & dining area with large French doors opening onto the gardens
Spacious master bedroom with fireplace, recently renovated ensuite & full sized dressing room
Two separated ground level bedrooms with ensuites
Two additional upstairs bedrooms with built-in robes
Recently renovated main bathroom with dual vanity, bath & underfloor heating
Theatre room
Additional powder room
Full sized laundry
Electric gates with access off Mugga Way & Alexander Street & ample off street parking
12 station KwikDial KD12 garden irrigation system by Irritrol Systems
Double glazed windows in family room and kitchen
2x Infinity 26 instant hot water systems by Rinnai Australia/Japan
NESS security system, zoned
Ducted gas heating & cooling, 4 zones
Instant hot water system
Freshly painted throughout
Fibre to the Node
Within 1 minutes' walk to Canberra Grammar School
Within 3 minutes' drive to Canberra Girls Grammar School
Within 3 minutes' drive to Red Hill Shops
Within 5 minutes' walk to Red Hill Nature Reserve
Within 5 minutes' drive to Red Hill Primary & St Bede's Primary
Within 11 minutes' drive Canberra CBD
LOCATION
Disclaimer: The material and information contained within this marketing is for general information purposes only. HIVE Property does not accept responsibility and disclaim all liabilities regarding any errors or inaccuracies contained herein. You should not rely upon this material as a basis for making any formal decisions. We recommend all interested parties to make further enquiries. By submitting an enquiry you are agreeing to opt in to further communication from HIVE Property PTY LTD in line with our Privacy Policy. A copy of our Privacy Policy can be found at the bottom of this page.





































