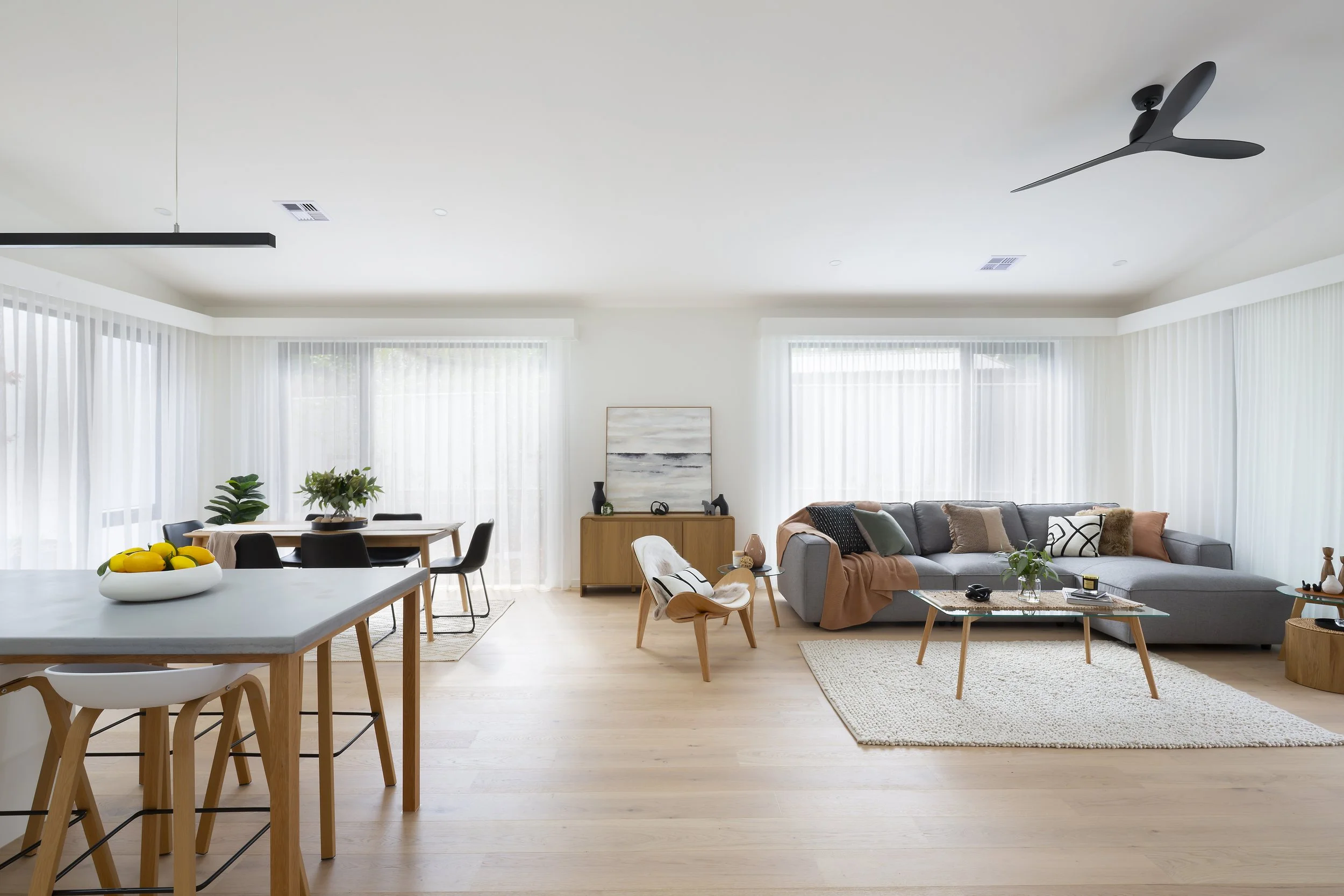15 A’Beckett St.
WATSON
For Sale
By Negotiation
BRAND NEW, SUPERIOR EXECUTION AND HIGH ENERGY EFFICIENCY.
Living made easy. Morning coffee at The Knox Made in Watson, after walking your kids to school. Stay connected with all the City has to offer, with the light rail just minutes away. A brand new turn key opportunity, meticulously crafted to showcase a luxurious blend of style, comfort and cutting-edge energy efficiency.
Total Area: 286m²
Living: 219m²
Covered Alfresco: 18m²
Garage: 47m²
Block Size: 674m²
Built: 2025
EER: 7.6
Rates: $4,385 p.a.
Land Tax: $8,865 p.a.
-
Brand new north facing single level home designed by Studio 187 and built by multi award winning builder Freedom
Designer kitchen with locally handcrafted concrete benchtops by Mitchell Bink
Appliances includes AEG 900mm gas cooktop (LPG tank), integrated dishwasher and double ovens, integrated F&P french door fridge and freezer
Open butlers pantry with sink, appliance cupboard and ample storage
Family room with custom entertainment unit
Master suite with custom headboard, walk-in wardrobe and ensuite
Ensuite includes double basins with stone benchtops, recessed shaving cabinets, integrated toilet and frameless shower with skylight
Three additional bedrooms with built-in wardrobes with mirrored sliding doors
Main bathroom includes double basins, recessed shaving cabinets, frameless shower and bathtub
Separate powder room with integrated toilet
Laundry with stone benchtops and external access
Hallway features built-in study nook, double linen cupboard and skylight
Double glazed argon filled, low E coated, uPVC windows and sliding door
Ducted reverse cycle heating, cooling (iZone smart home controller with 4 separate zones) and ceiling fans
Electric heat pump hot water system
Engineered timber flooring and carpet throughout
Covered alfresco with outdoor kitchen featuring concrete benchtops, built-in Beefeater BBQ, bar fridge and sink
Double garage with internal access through mudroom and 3-phase EV provision
Professionally landscaped and fully irrigated
5000L water tank
8.8kw Solar system
Energy efficiency optimisation advice completed by Light House Architecture & Science (EER 7.6)
Within a 5 minute walk to Majura pre-school
Within a 6 minute walk to neighbourhood oval
Within an 8 minute walk to Majura primary school
Within a 9 minute walk to the light rail
Within a 9 minute walk to Watson Shops
Within a 5 minute drive to Dickson college and shopping centre
Within a 6 minute drive to Daramalan College
Within a 12 minute drive to City CBD
LOCATION
Disclaimer: The material and information contained within this marketing is for general information purposes only. HIVE Property does not accept responsibility and disclaim all liabilities regarding any errors or inaccuracies contained herein. You should not rely upon this material as a basis for making any formal decisions. We recommend all interested parties to make further enquiries. By submitting an enquiry you are agreeing to opt in to further communication from HIVE Property PTY LTD in line with our Privacy Policy. A copy of our Privacy Policy can be found at the bottom of this page.
























