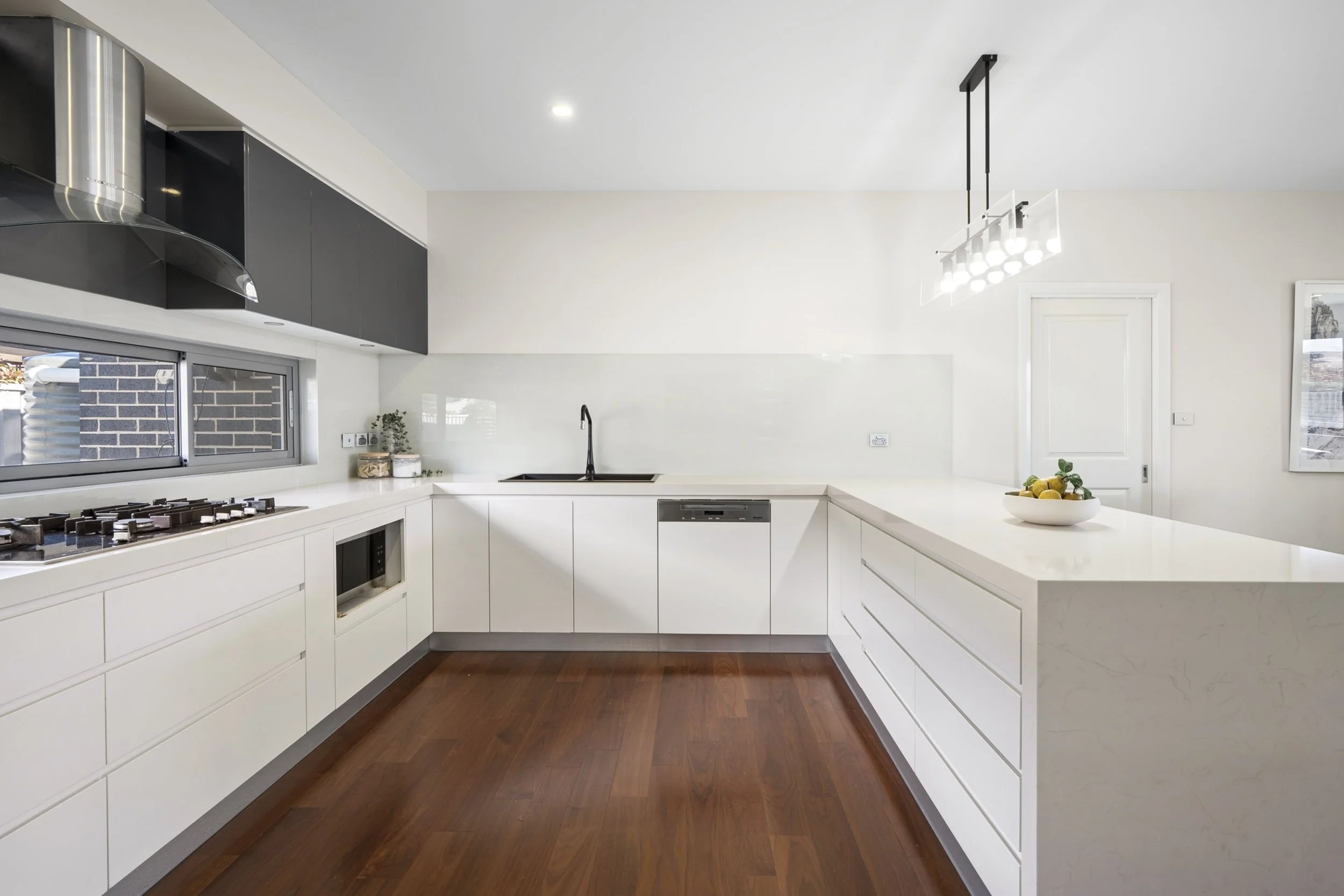81 Cocoparra Cres.
Crace
For Sale
Auction 12/4/2025
Substantial Sophisticated Family Home.
North facing, light filled spaces. Versatile and sophisticated living
EER: 6.0
Built: 2015
Block Size: 559m2
Lower Living: 179m2
Upper Living: 60m2
Garage: 41m2
Total: 280m2
Rates: $3,700 p.a
Land Tax: $7,170 p.a
-
Upstairs primary bedroom retreat features bedroom living area/study, private balcony, large walk-in wardrobe, and ensuite bathroom with spa
2nd primary bedroom on ground floor with walk-in wardrobe and ensuite bathroom
North and east facing primary bedrooms on both ground floor and upstairs
Designed to maximise northern light with home oriented towards long northern edge facing Nuleri street
Feature gas fireplace to lounge and family/dining room
Recessed timber feature shelving to living areas
Timber flooring throughout
Large chef's kitchen
Built-in Miele appliances, 5 burner gas cooktop, steam oven
60mm white stone benchtops, white and black cabinetry with black tapware
Walk-in pantry,
Large laundry off kitchen with direct access to practical outdoor utility area along the southern boundary of the block
Enclosed sunroom on northern aspect of the yard
3rd and 4th bedroom with built-in wardrobes and situated off a hallway along with main bathroom
Large double garage with separate storage room
Double glazed windows
Ducted reverse-cycle air conditioning
Ducted vacuum
Keypad entry and intercom
Beautiful quiet pocket of Crace
Within 2 minutes' walk to reserve and walking trails
Within 12 minutes' walk to Crace Shops
Within 4 minutes' drive to Palmerston District Primary School
Within 8 minutes' Drive to Gungahlin Town Centre
Within 13 minutes' drive to the Belconnen Town Centre
Within 13 minutes' drive to Radford College
Within 13 minutes' drive to North Canberra Hospital
LOCATION
Disclaimer: The material and information contained within this marketing is for general information purposes only. HIVE Property does not accept responsibility and disclaim all liabilities regarding any errors or inaccuracies contained herein. You should not rely upon this material as a basis for making any formal decisions. We recommend all interested parties to make further enquiries. By submitting an enquiry you are agreeing to opt in to further communication from HIVE Property PTY LTD in line with our Privacy Policy. A copy of our Privacy Policy can be found at the bottom of this page.



























